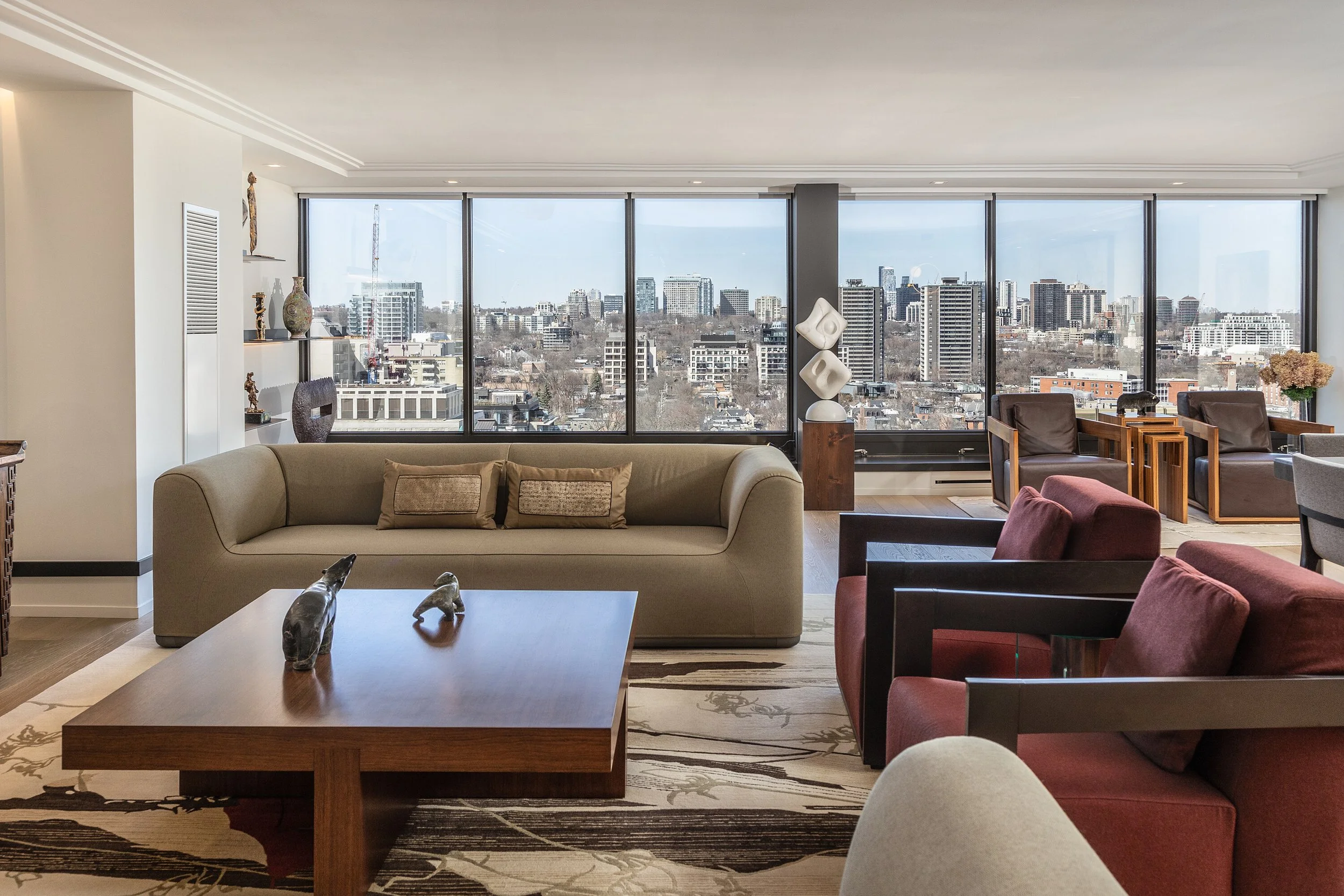The Residences At 110 Bloor
110 Bloor St W #1707
Listed for $3,795,000
2 Bed, 2.5 Bath, 2,595 Sq. Ft.





































ABOUT THIS PROPERTY
A sophisticated abode for urbanites looking to downsize or upgrade. Fully renovated 2,610 sqft condo with contemporary and top-of-the-line finishes. Jaw-dropping open views over Yorkville. The rich wood floors and the earthy colour palette exude a sense of calmness and comfort. Custom-designed chef's kitchen by Poliform with top-of-the-line appliances and a walk-in pantry. Behind the double doors, you will find a sumptuous primary retreat with large 5-piece ensuite bath, and his and hers walk-in closets. Versatile guest bedroom/den with built in desk and media cabinet.
The Residences at 110 , also known as 145 Cumberland Street, is an iconic, full-service building that offers quality, resort-like amenities such as 24-hour concierge, fitness centre, indoor pool, visitor valet parking, outdoor lounge with barbeques, squash/racquetball court and so much more.
Situated in one of Toronto’s most desirable neighbourhoods, 110 Bloor is among an eclectic mix of luxury condominium buildings, high-end hotels, Victorian homes, Mink Mile upscale shopping, and Michelin Star restaurants. Residents also enjoy direct subway access, a vibrant nightlife, and arts/culture venues at their doorstep.
Property Location
For more information, & floor plans, please click below.

Interested in viewing this property?
Tel: 416-960-9995


