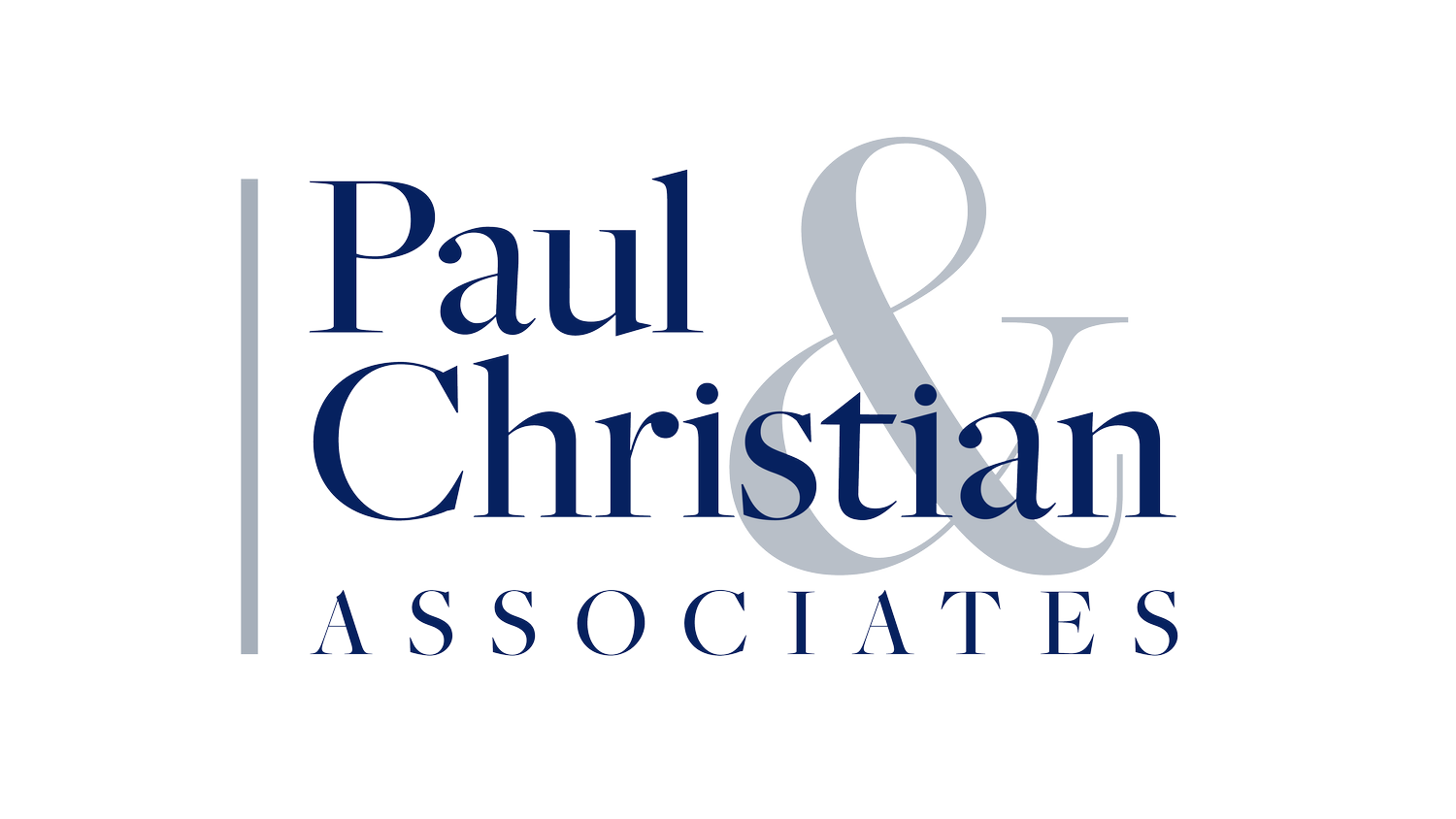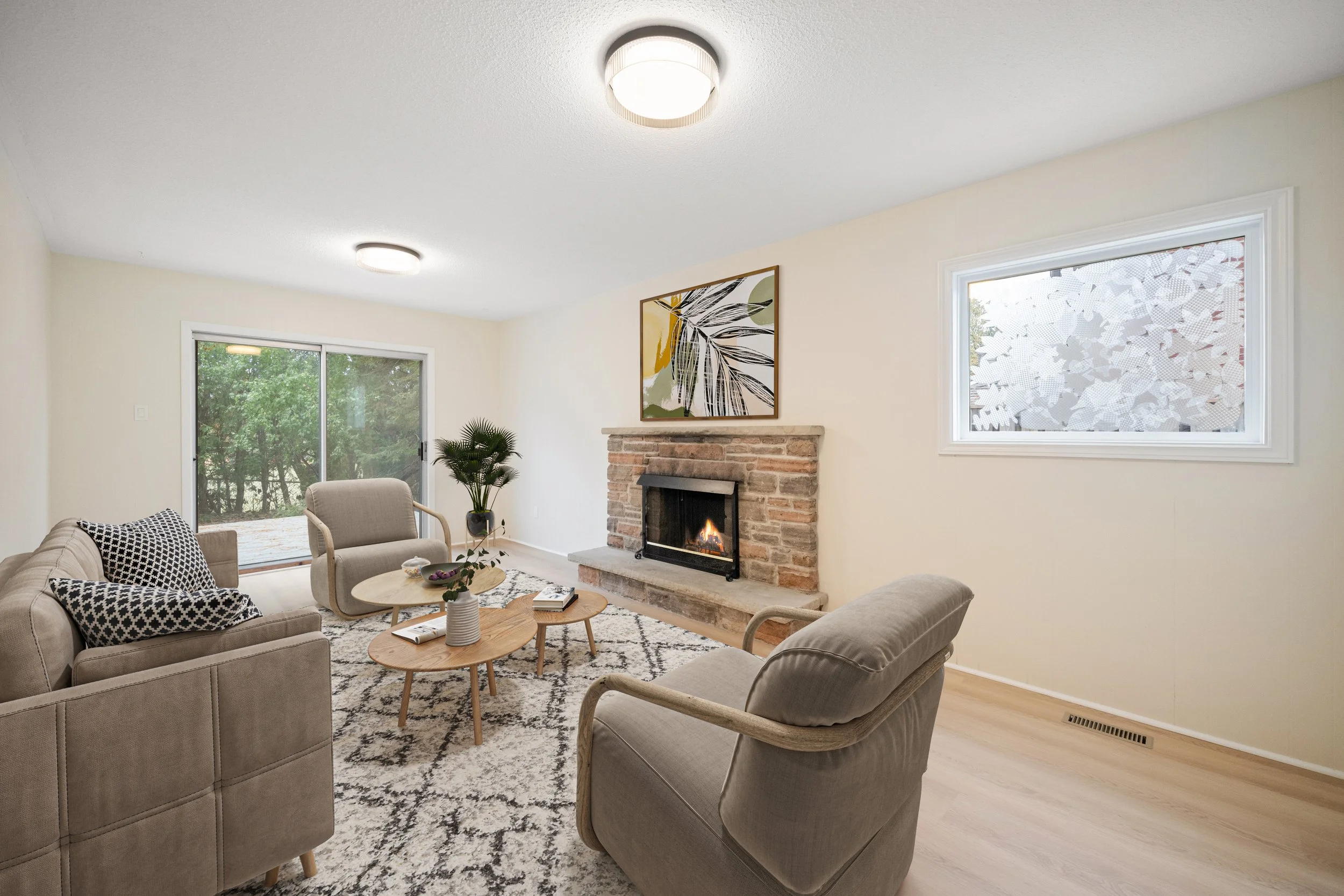Updated Family Home
117 Kirk Dr
Listed for $1,495,000
4+1 Bed, 2+2 Bath, 3289 sq ft
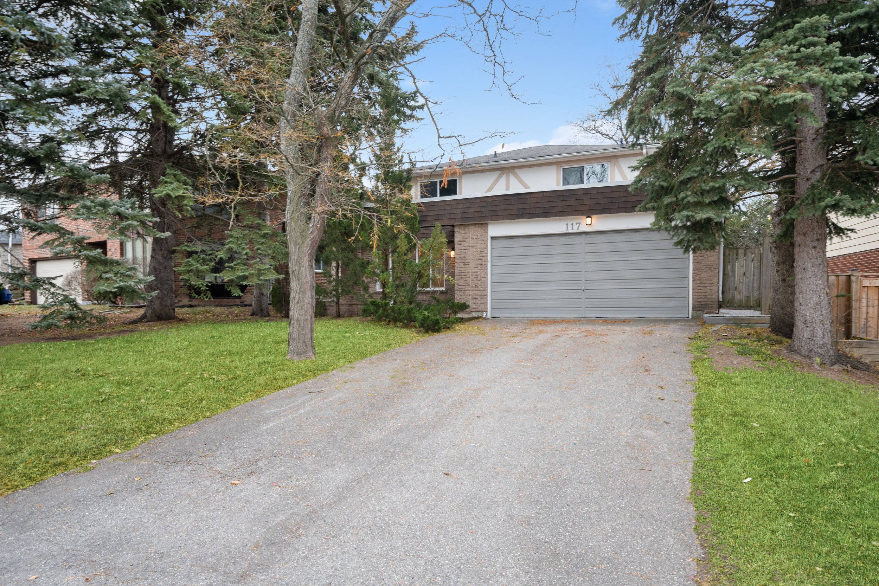
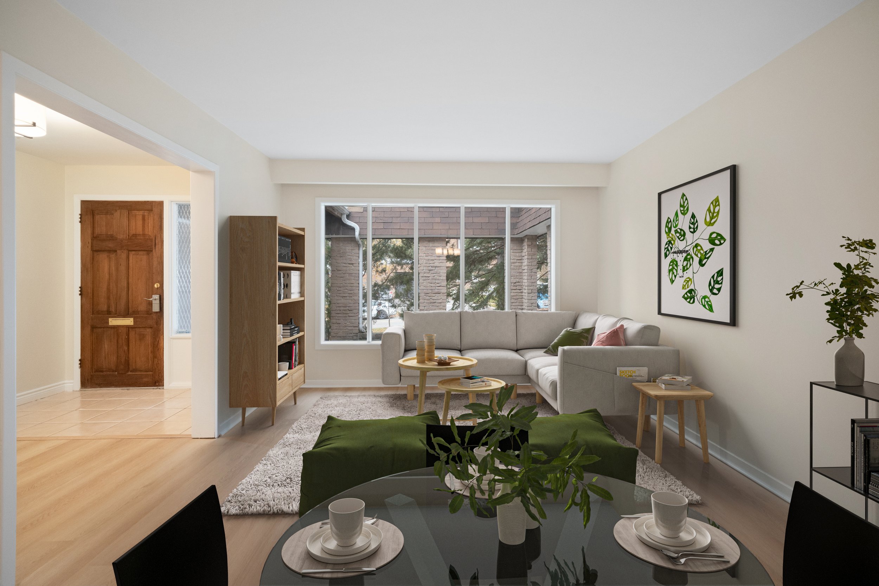








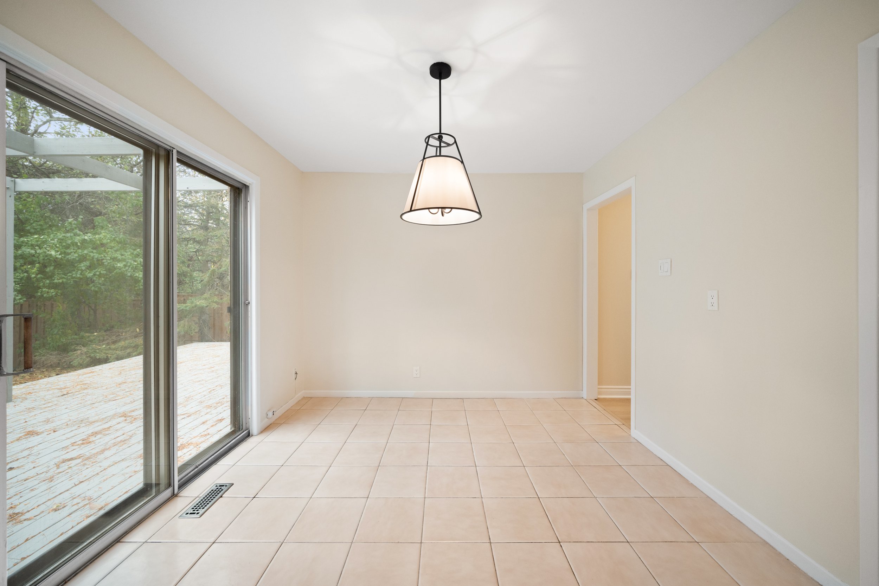


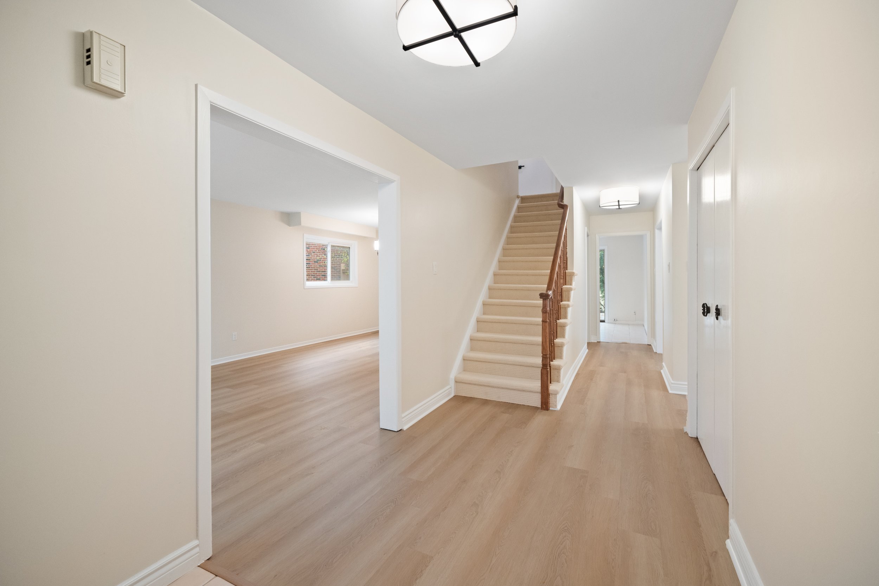
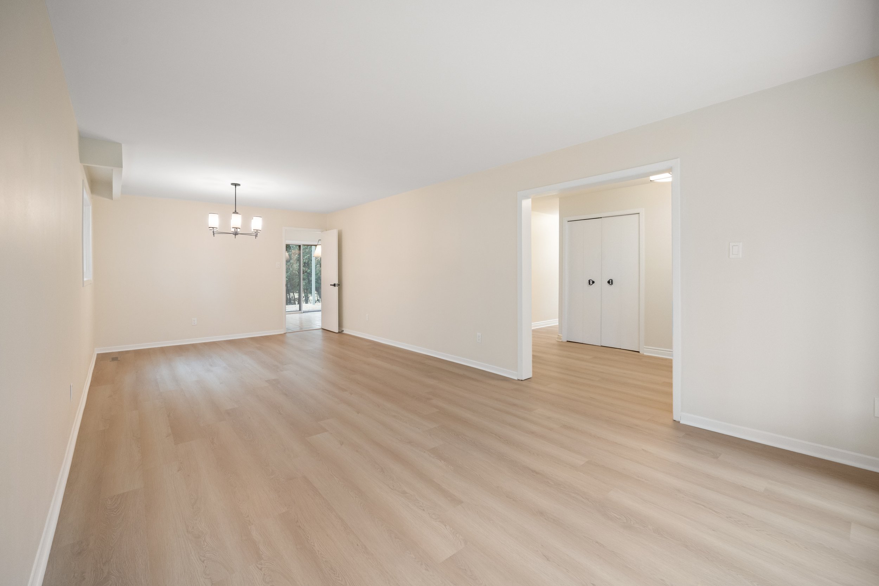




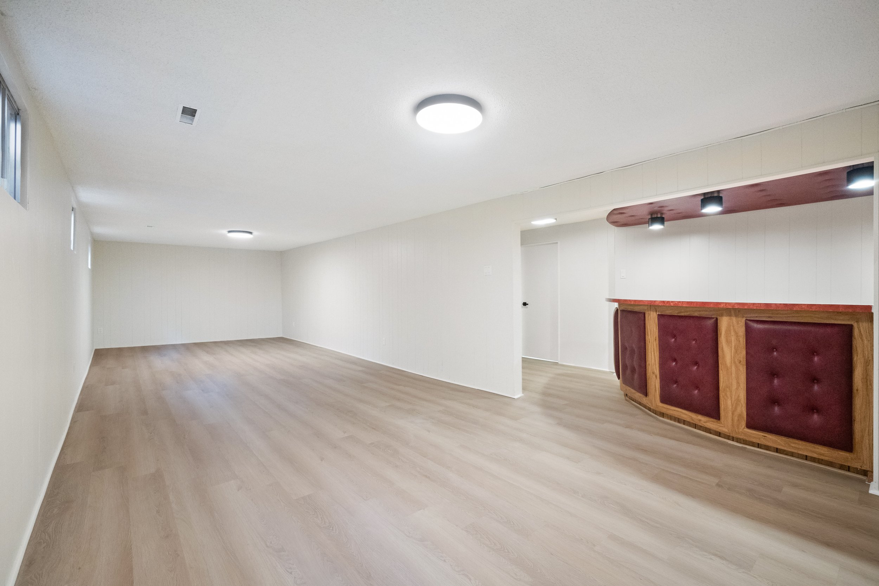








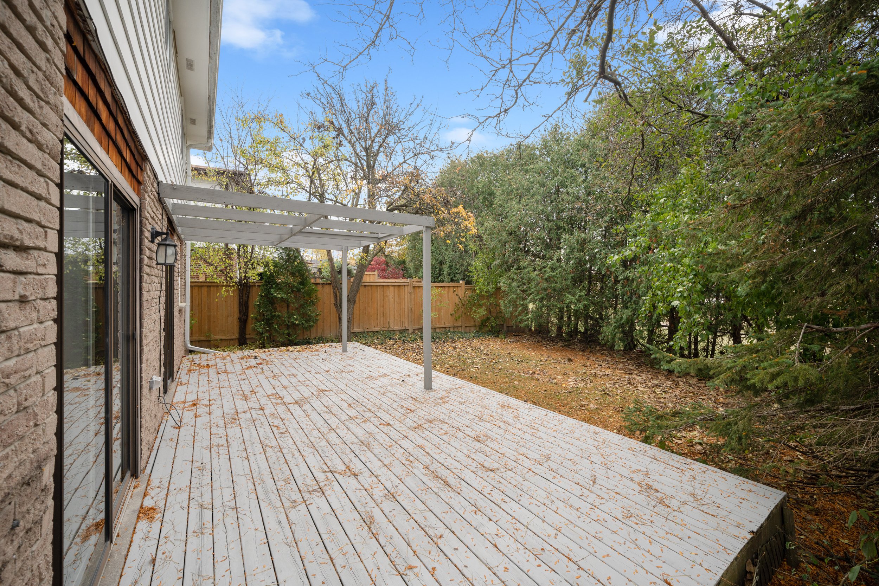
About This Property
Located on a super premium lot backing onto the greenspace of St Anthony’s school in the highly sought after Royal Orchard neighbourhood is this warm and welcoming 2139 sq ft (+ 1150 sq ft in the finished basement) family home. Just bring and unpack your boxes – it is ready-to-move-in condition. The interior designer has just left: new flooring, lighting, and freshly painted walls. Updated appliances. The back garden is wide open with a huge deck and permitter of trees with no neighbours behind – just greenspace. Indoors, enjoy family festivities in the large living and dining rooms. You’ll be impressed by the incredible natural sunlight pouring through the windows. Cozy up and watch a movie in the main floor family room. Morning breakfast with the family around the table in the eat-in kitchen. Upstairs, you’ll be impressed at how well proportioned the bedrooms are. The fully finished basement expands the living space with a recreation room and 5th bedroom. Located near top tier schools, nature trails and parks.
In minutes, you have all amenities along and just off Yonge Street: groceries, LCBO, Walmart, Canadian Tire, Tim’s, and great restaurants including Il Fornello. The 407 highway for incredible convenience. Langstaff GO station for commuters.
Property Location

Interested in viewing this property?
Tel: 416-960-9995

