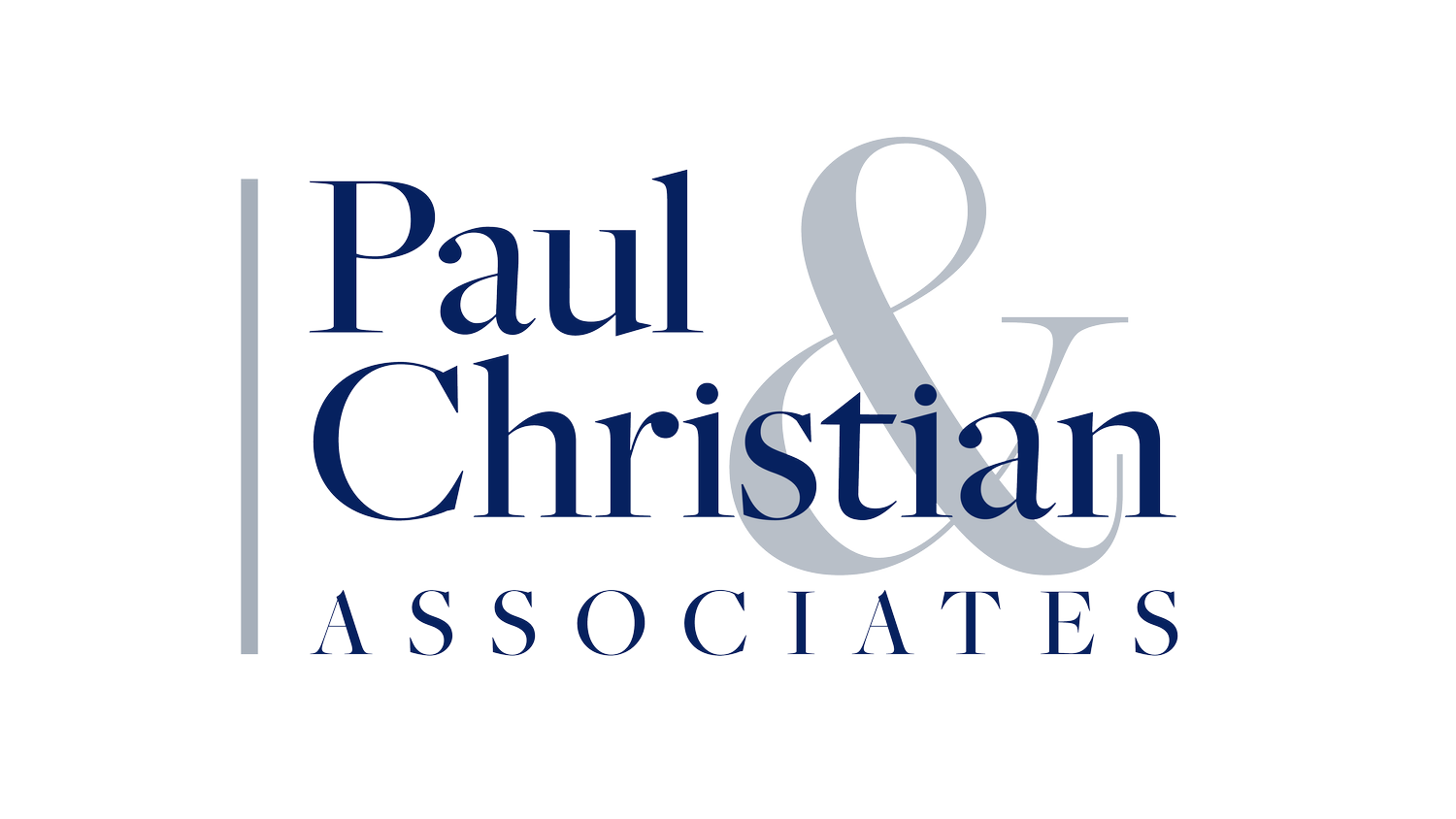Residences on Lombard
20 Lombard St #3411
Listed for $1,295,000
2 BED, 2 BATH, 812 sq ft

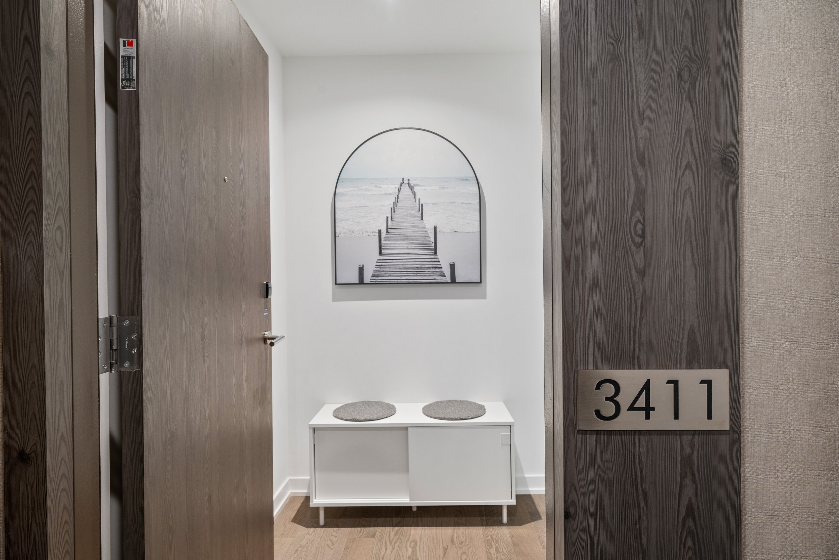




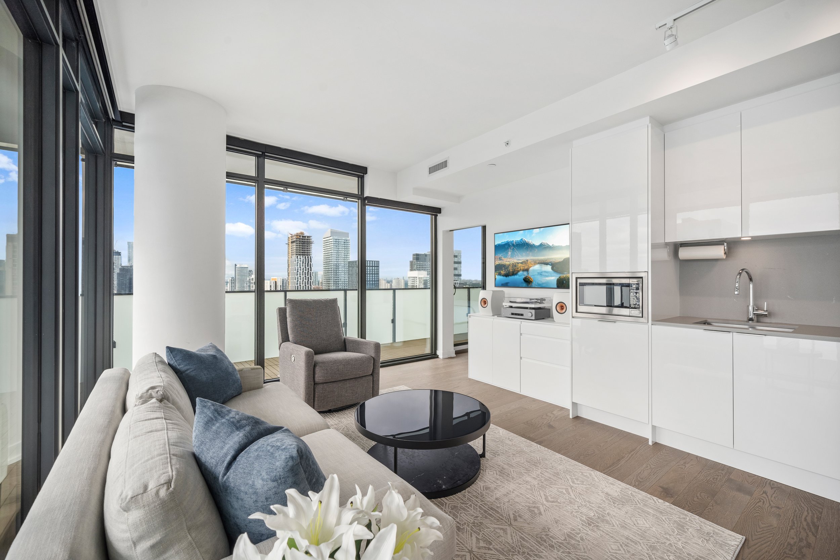
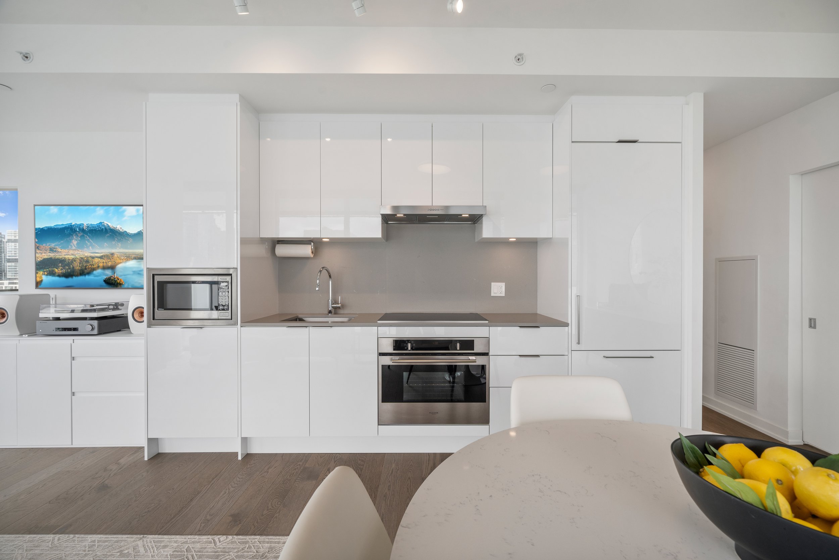
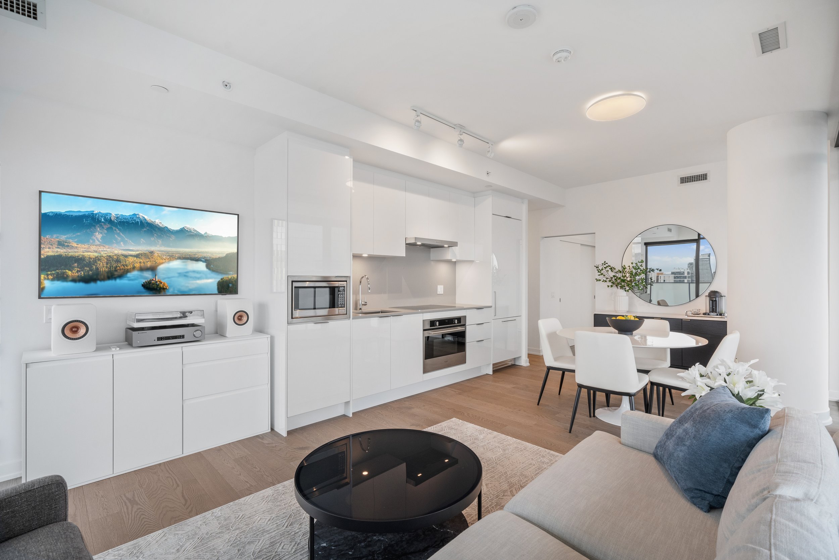
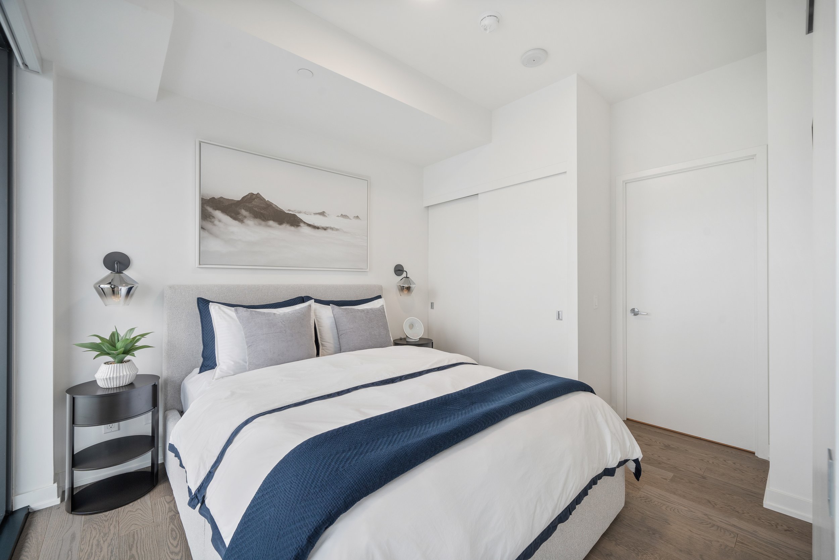
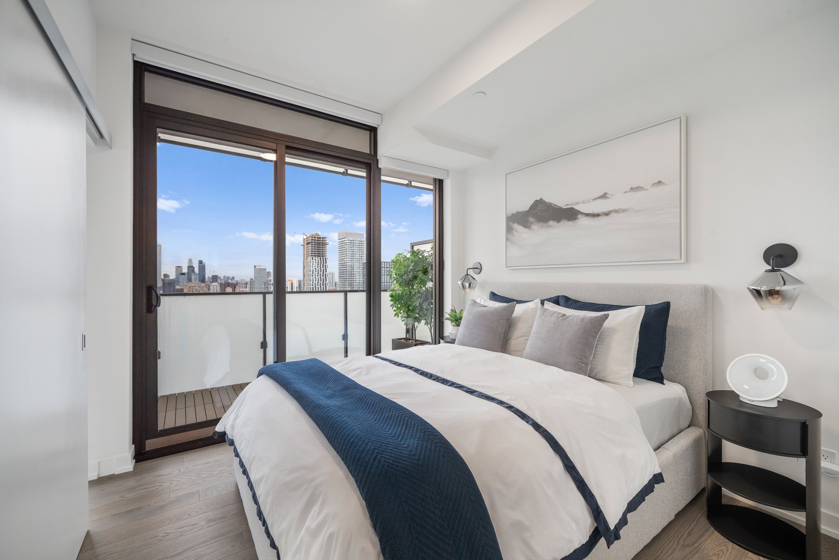




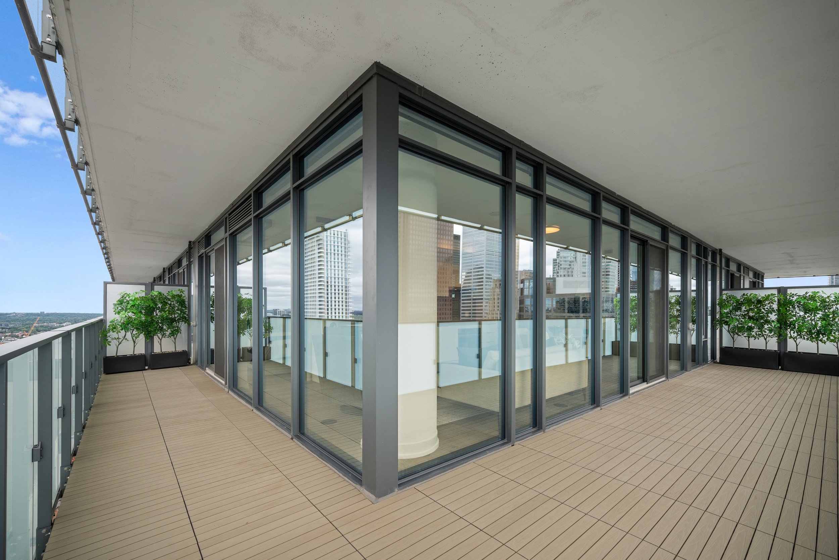



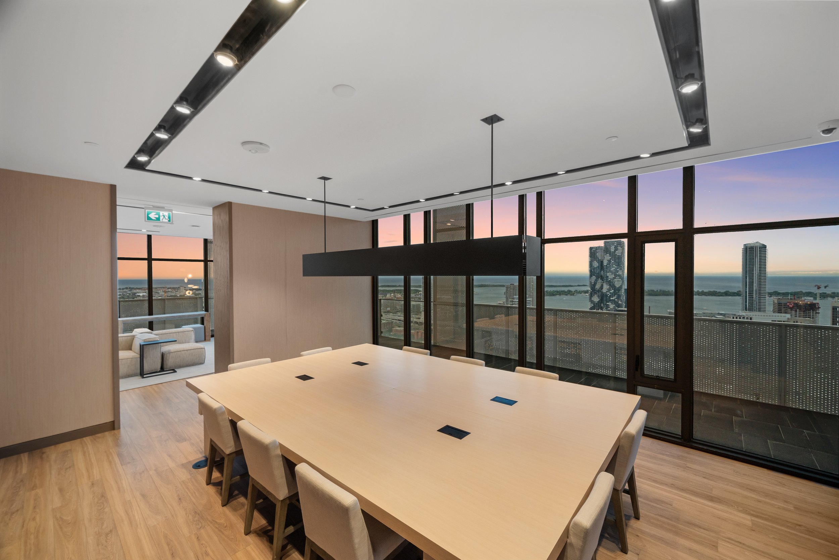

ABOUT THIS PROPERTY
Welcome to the Residences on Lombard, where meticulous design meets expansive and beautiful city views with ingenious functionality. This stunning 2-bedroom, 2-bathroom condo features extensive builder upgrades throughout as well as over $50,000 in luxury design customizations. Exceptional privacy is a hallmark of this corner unit, with no direct visual exposure to other condos in the building. Highlights include high ceilings, elegant wide-plank engineered wood floors, and floor-to-ceiling windows with programmable, app-controlled roller blinds. The open-concept design offers well-proportioned, practical living spaces. In addition to the condos approximately 812 sq. ft., it boasts an expansive 400+ sq. ft. custom-finished wrap-around terrace. The kitchen features a quartz countertop with a matching single-piece backsplash and fully paneled high-end European appliances. The primary bedroom serves as a cozy retreat with a 4-piece ensuite, custom closet fit-outs, and ample storage. The intelligently designed second bedroom/office maximizes space without compromising comfort, featuring a space-saving queen-size Murphy bed that seamlessly disappears, creating a bright, spacious, and functional office area. An integrated desk and ample closed-cabinet storage ensure a clutter-free environment, easily transitioning between a restful bedroom and a productive workspace. The condo building offers an array of amenities, including an exclusive rooftop outdoor pool and terrace, two state-of-the-art fitness centers on the 5th and 46th floors, elegant party rooms, a games room, a yoga studio, a shared workspace, and 24-hour concierge services. Step outside your door to find yourself moments away from the Distillery and Financial Districts, with upscale restaurants, trendy shops, and cultural attractions just a stroll away.
Additionally, the entrance to the PATH is less than a block away, providing convenient winter access to Toronto’s underground walkway and transportation system.

Interested in viewing this property?
Tel: 416-960-9995
Email: paulandchristianassociates@sothebysrealty.ca
Or complete this form.
Property Location
For more information, photos, videos, floor plans, etc, please click below.

