Corner Suite
581 Avenue Road, #1005
Listed for $999,000
1130 sq ft, 2 Bed, 2 Bath
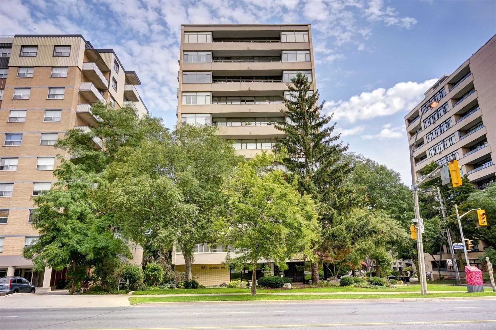
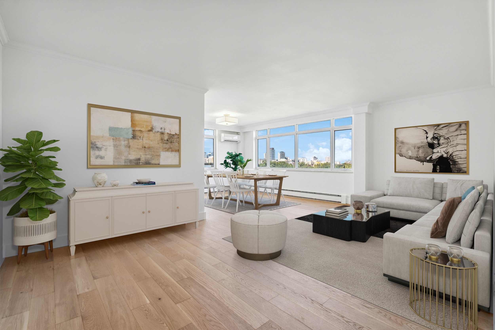
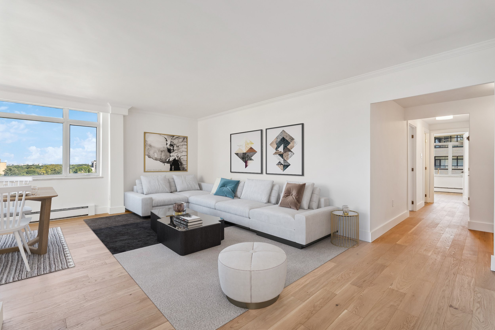
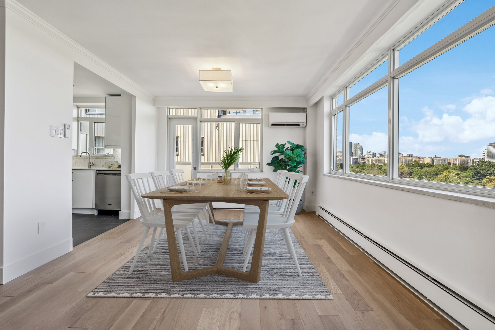
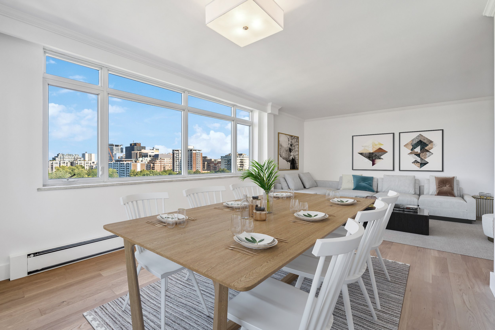
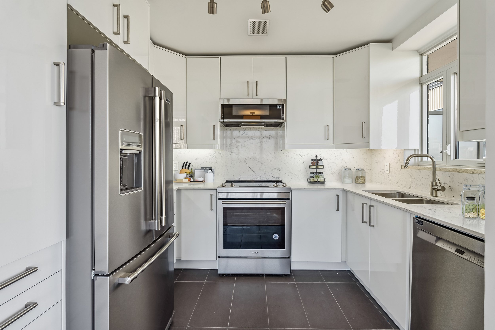
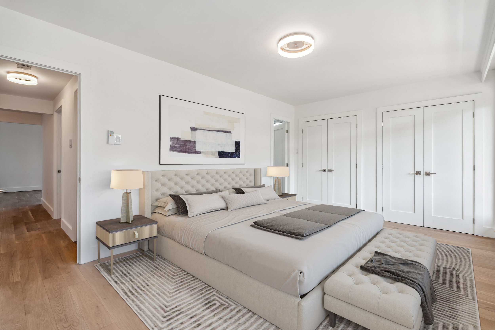
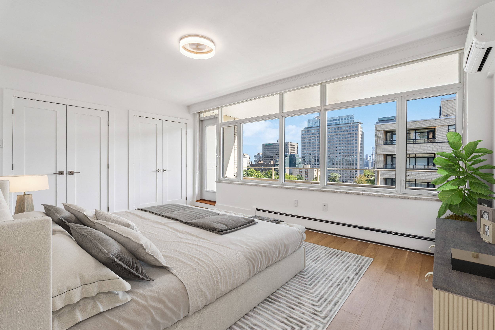
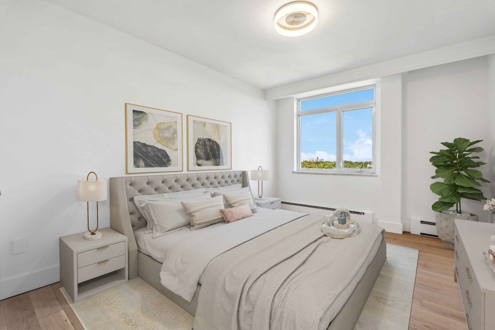
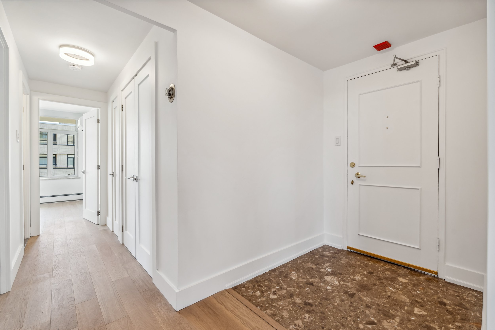
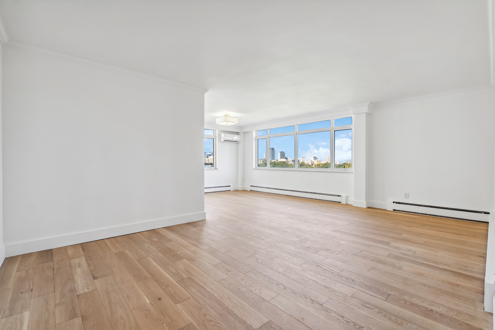

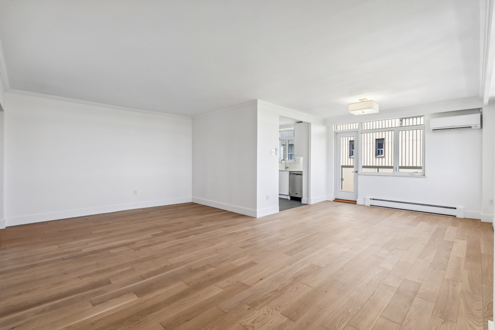
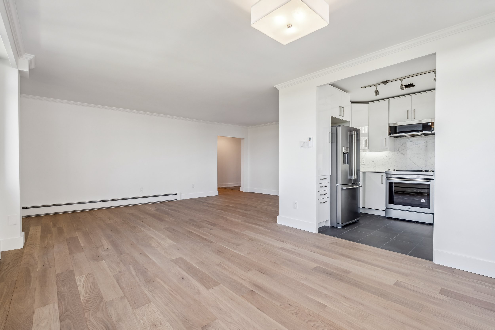
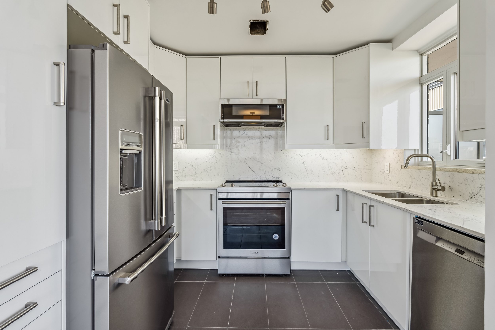
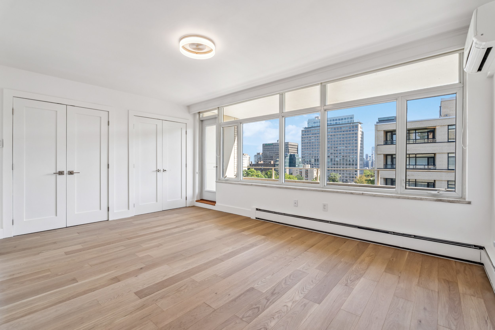
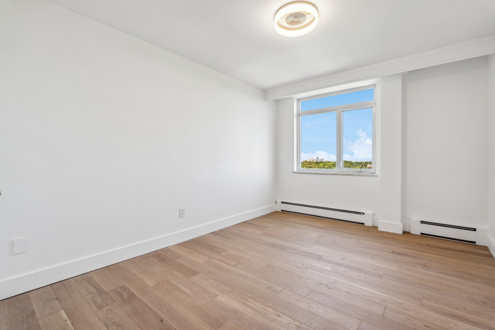
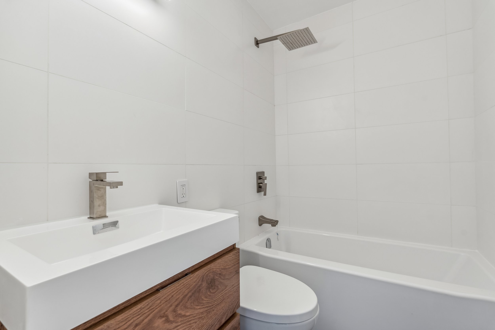

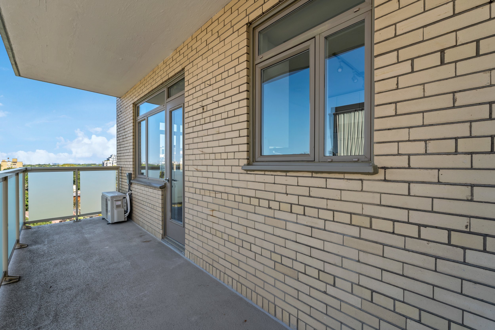
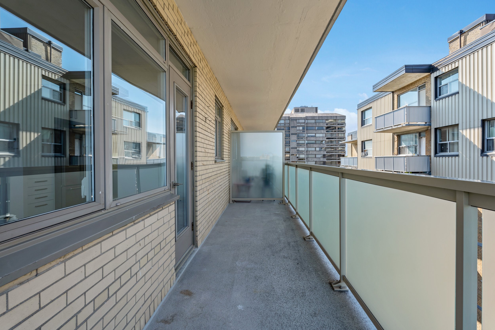
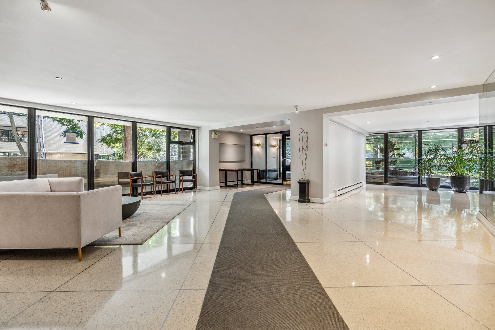
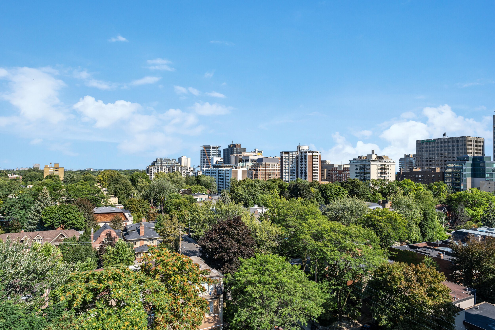
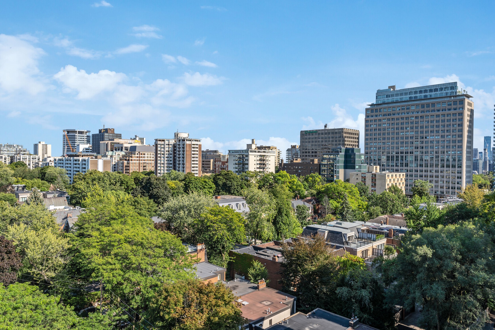
ABOUT THIS PROPERTY
Are you ready for this rarely-available, spacious, fully remodelled, two-bedroom, modern mid-century private "Avenheath" Co-op apartment offering the lifestyle benefits of mid-town living? This exclusive building, one of Four Seasons developer Issy Sharp's early projects, flies under the radar. Steps to Yonge & St. Clair, Forest Hill Village and the Beltline. Easy access to downtown. Light and bright, with forever views, picture windows, and two balconies, the apartment has north/east/south views, overlooks Deer Park, and features two newly renovated bathrooms and new kitchen, new appliances; new hardwood floors; all-new doors, trim & hardware; multiple double closets with custom California Closets interiors. Enjoy two new, quiet, Mitsubishi A/C units to keep you cool in summer. This is a low-key, quiet, coveted, owner-occupied shareholder building. NB: Total $1,745.51 monthly maintenance and realty taxes combined incl.: taxes, heat, common elements, parking, locker, high speed Rogers Ignite internet and Bulk VIP TV package, live-in superintendent.

Interested in viewing this property?
Tel: 416-960-9995
Email: paulandchristianassociates@sothebysrealty.ca
Or complete this form.

