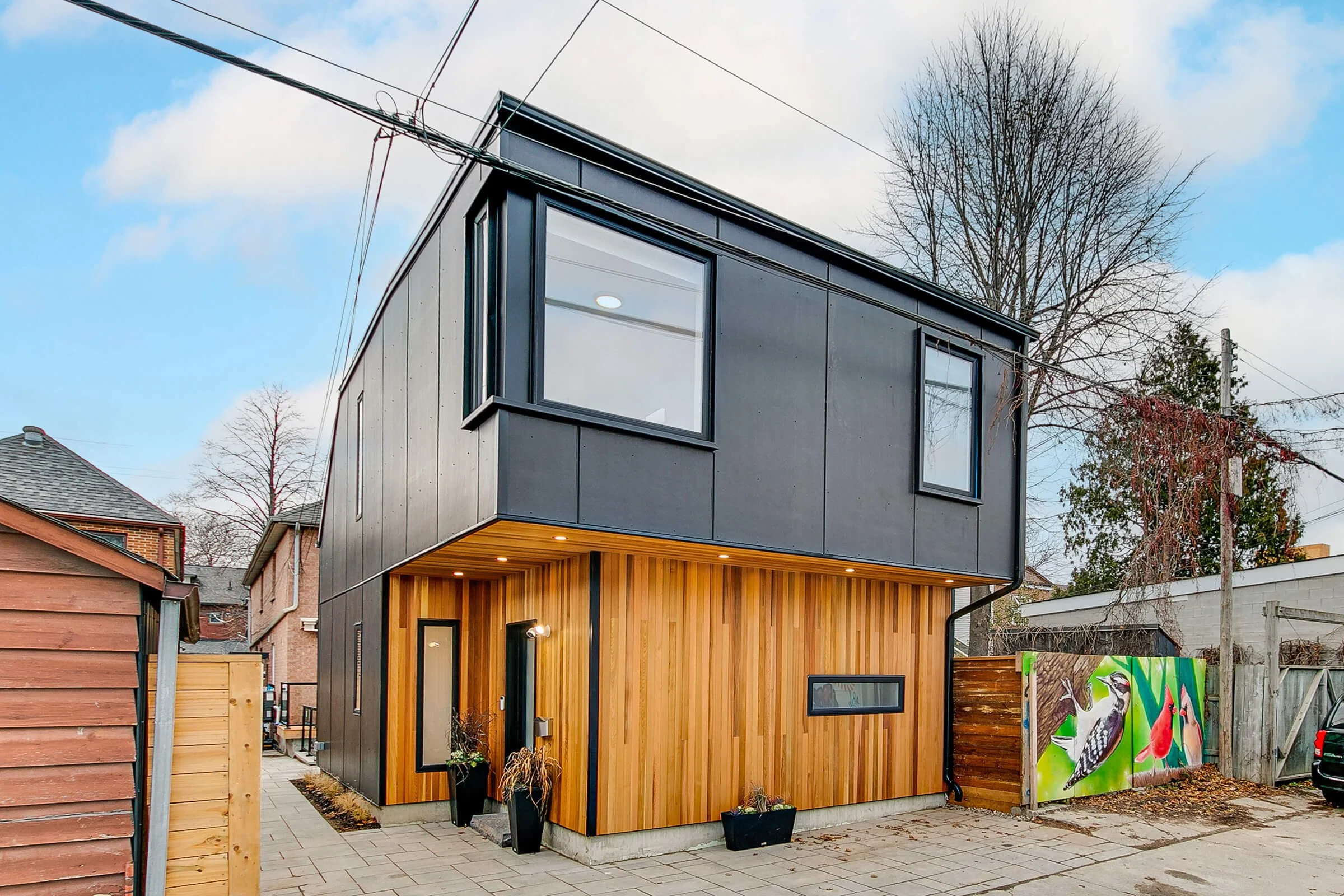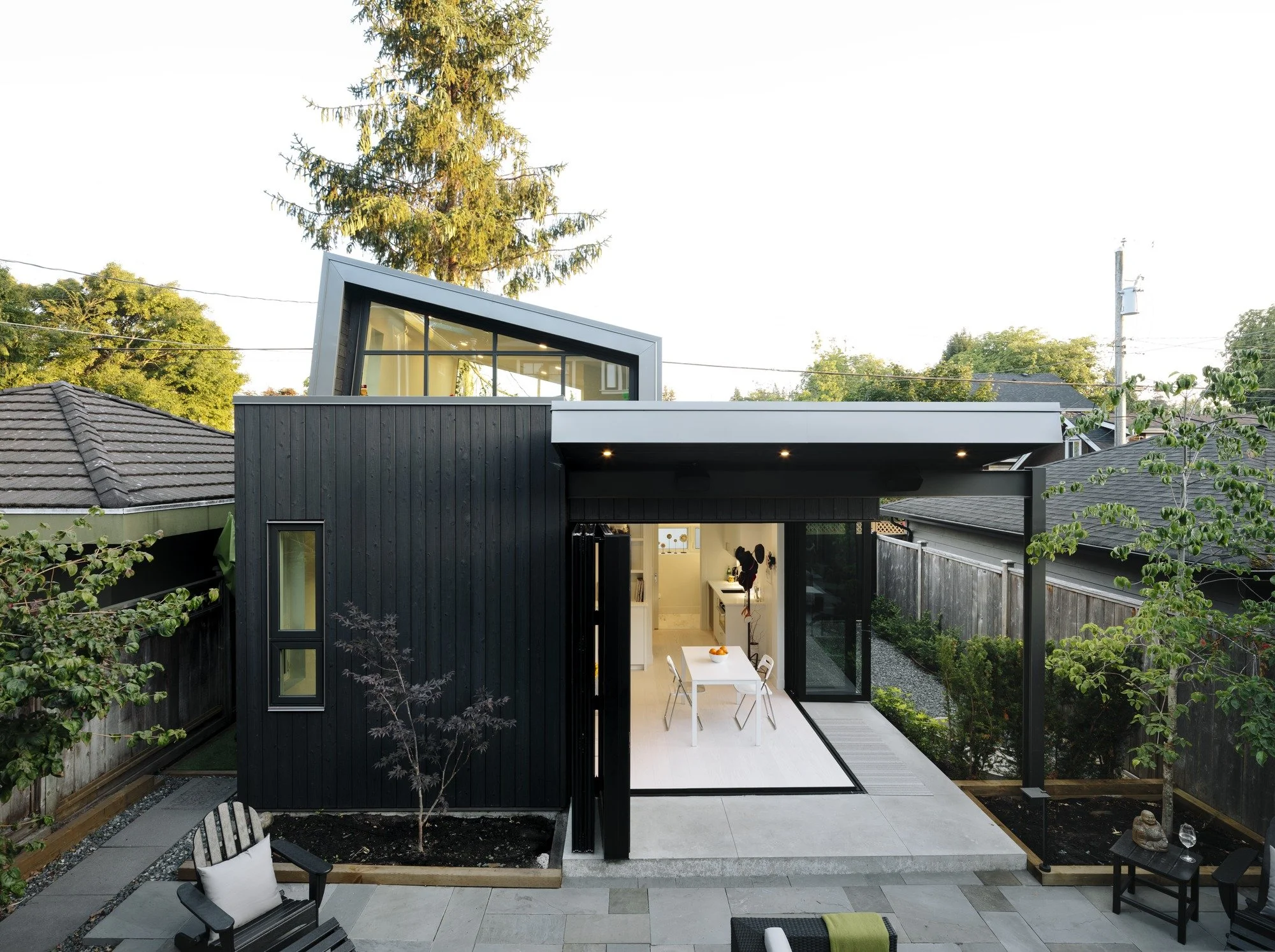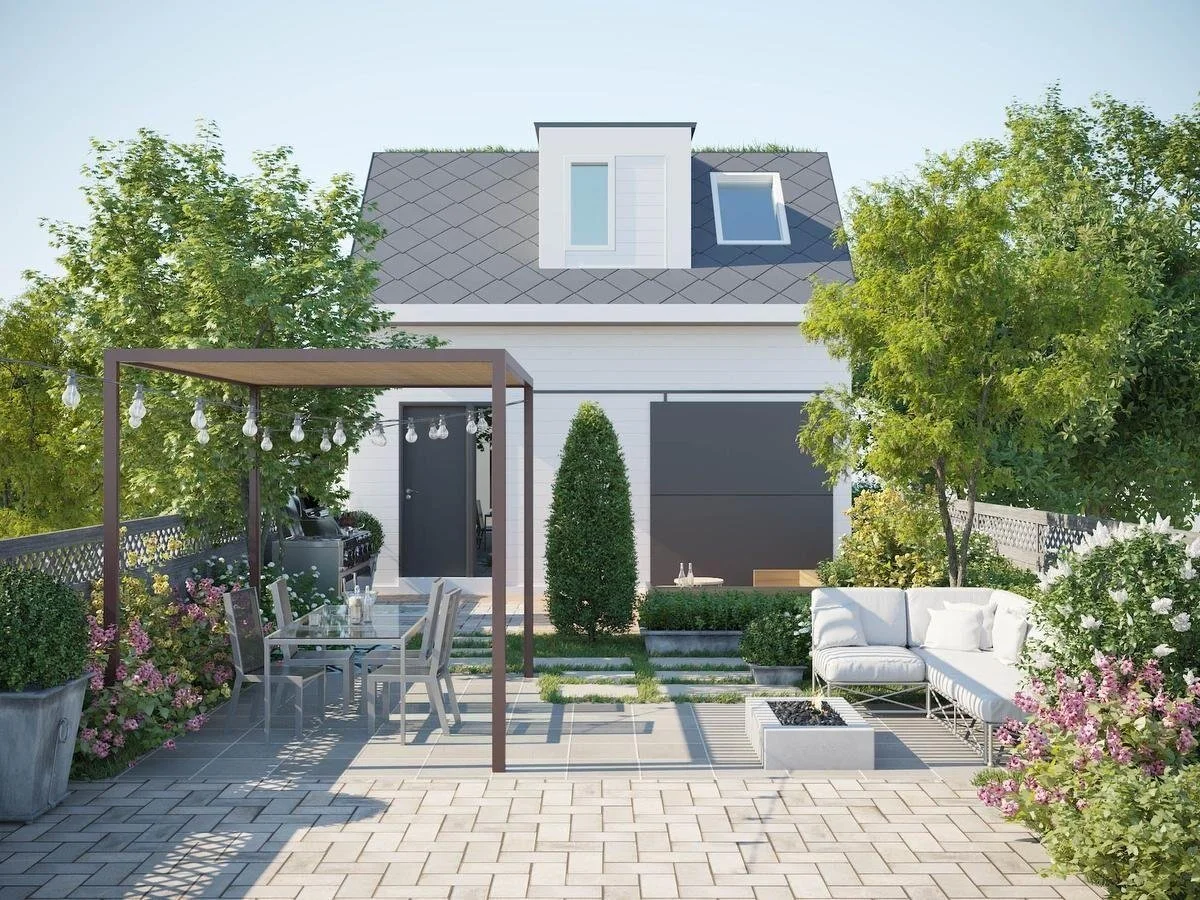Beyond the Main House: Laneway Houses and Garden Suites Explored
In Toronto's sprawling urban landscape, the demand for housing continues to grow exponentially, pushing city planners and residents to find innovative solutions. Among the most promising options are garden suites and laneway houses—two distinct yet complementary forms of residential infill that provide unique living spaces within the city's established neighbourhoods. Understanding their differences and the pressing need for such developments is crucial for anyone considering real estate in Toronto.
What’s the difference between Garden Suites and Laneway Houses?
Garden suites and laneway houses are small, detached residential units located on the same lot as a main house but separate from it—the critical difference between the two lies in their placement and access.
Photo credit: Lanescape
Laneway houses are typically built at the rear of a lot and face a laneway, making them independent both in access and in utilities from the main house. Garden suites, however, are generally located in the backyard of a property and often rely on the main house for utilities and access. This distinction plays a significant role in homeowners' planning and development processes.
The Growing Need for Alternative Housing in Toronto
Toronto's housing market is notoriously tight, with high demand and soaring prices that lock out many potential homeowners. Garden suites and laneway houses provide a viable solution by maximizing existing land and infrastructure, thus contributing to a denser, more efficient urban form. These structures can offer affordable housing options in neighbourhoods that are typically beyond the financial reach of many, thereby supporting a diverse population base and fostering inclusive communities.
Photo credit: Archdaily
The benefits of Garden Suites and Laneway Houses
Adding a garden suite or laneway house to a property has numerous benefits. Financially, they can provide an additional source of income through rental opportunities, which is particularly appealing in high-cost areas like Toronto. Environmentally, these units promote a more sustainable urban density that reduces sprawl and preserves green spaces by making better use of urban land. Socially, they can help keep families together, as these units are often used for aging parents or adult children, thus strengthening family bonds while maintaining privacy
Photo Credit: Toronto Star
Considerations for Homeowners
For homeowners, the decision to add a garden suite or laneway house involves careful consideration of zoning laws, construction costs, and potential returns on investment. Toronto's changing regulations in response to housing shortages have made it easier to build these units, but it's essential to navigate these rules carefully. Homeowners must consider how such developments will affect their property values and neighbourhood dynamics and how they plan to manage these dwellings as landlords.
Photo Credits: CityNews
The Future of Urban Living in Toronto
As Toronto continues to grow, the flexibility and innovation offered by garden suites and laneway houses will play a pivotal role in shaping the city's housing landscape. These structures alleviate some of the housing demand pressures and offer a new approach to urban living, blending affordability, sustainability, and community living in one package. By embracing such developments, Toronto sets a forward-thinking example for other cities grappling with similar urban housing challenges.
Both garden suites and laneway houses offer promising pathways to address Toronto's growing housing requirements. By understanding their distinctions and advantages, homeowners and city planners alike can better leverage these options to create vibrant, inclusive communities across the city.






